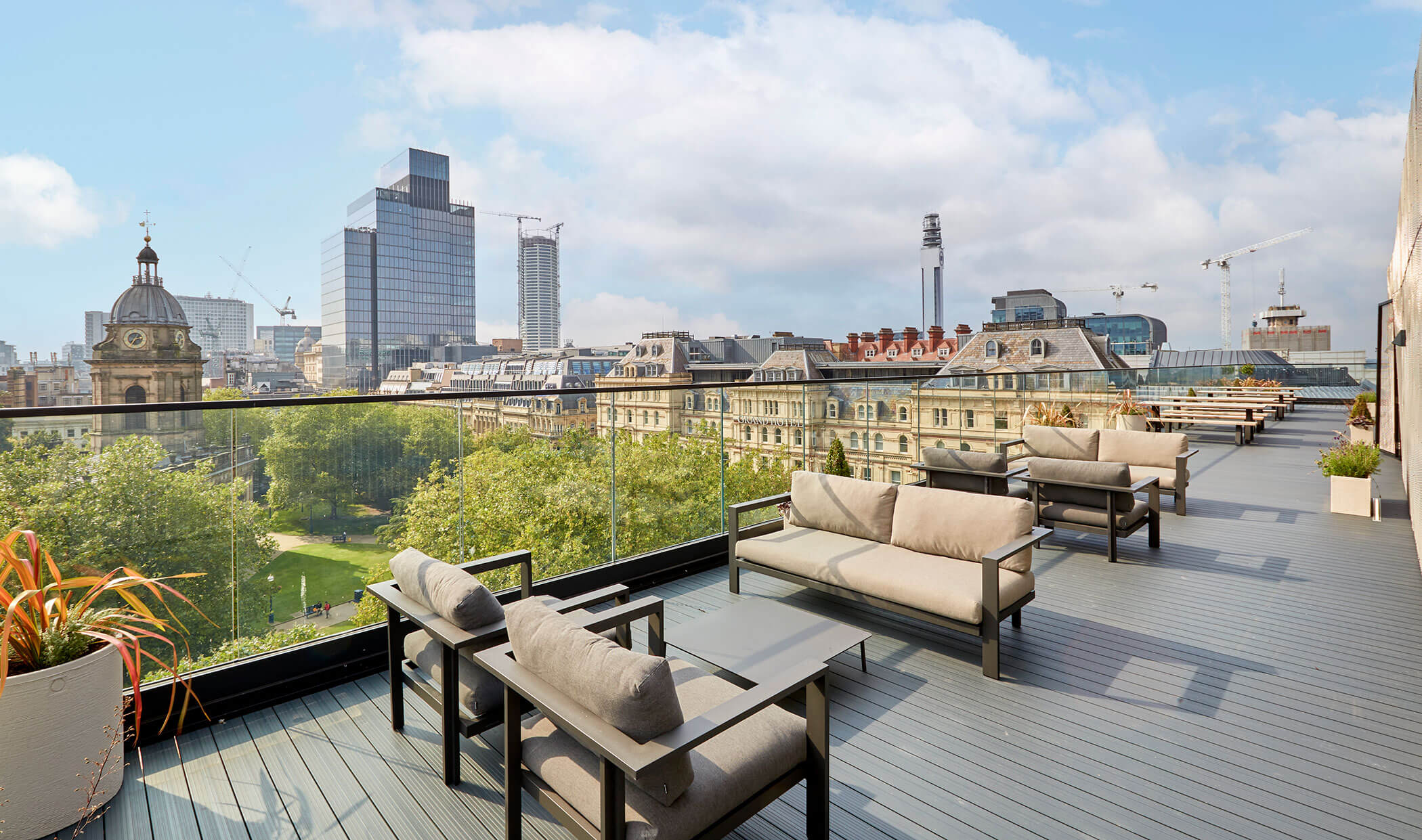
The Building
Re-imagined environment
Reviving the Past, Building the Future
Five St Philips has completed a full refurbishment. Behind the exquisite neo-classical exterior, its interiors offer modern workspace, open-plan working, state of the art facilities and external terracing.
Protection of heritage and the re-imagination of space has been at the core of the design. The architects have delivered a design which seeks to minimise the embodied carbon footprint through a process of refurbishment over demolition.
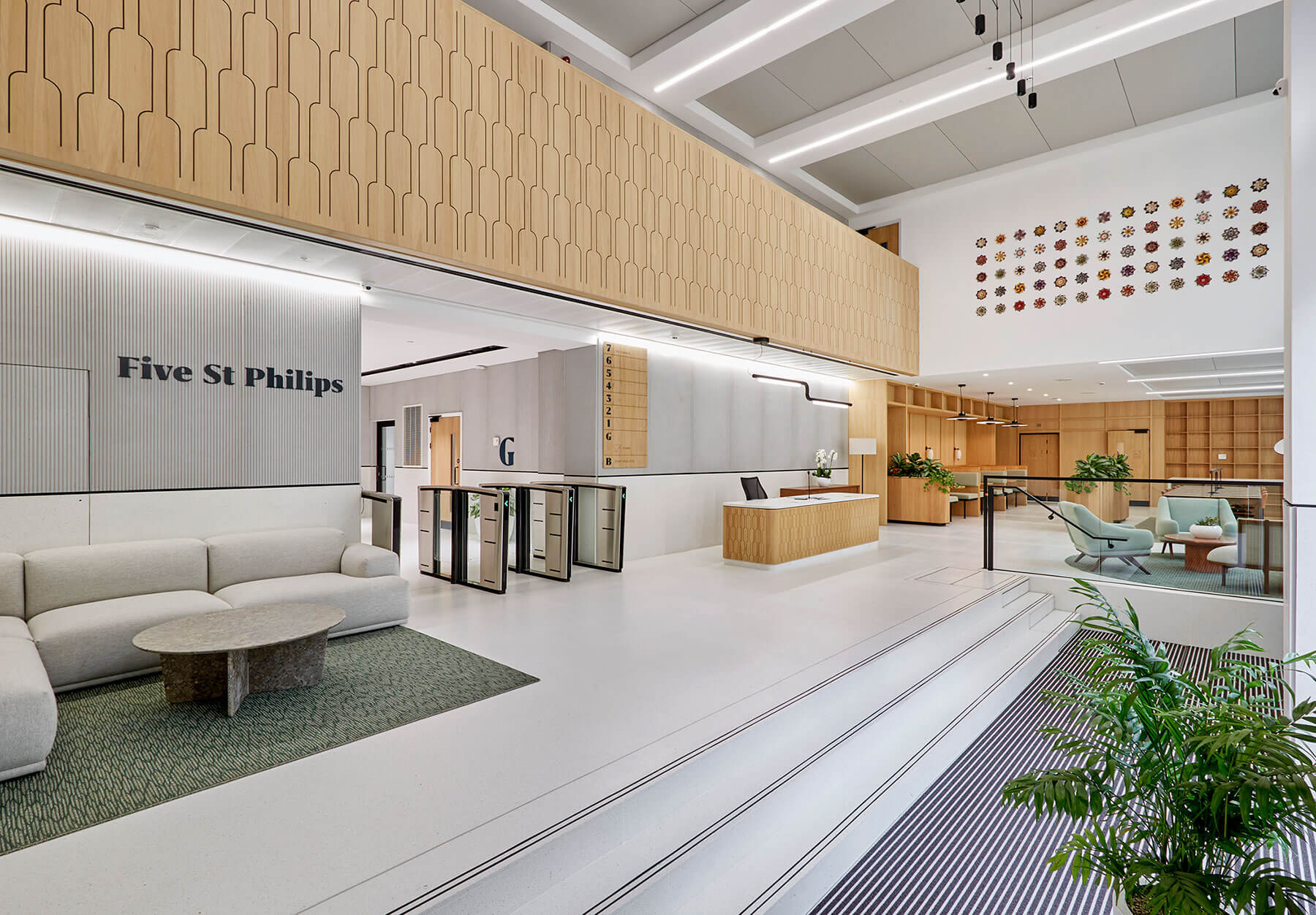
Amenities






Specification

WELLBEING FACILITIES
74 bike racks, 6 showers, 68 lockers

RAISED ACCESS FLOOR HEIGHT
From 210 to 430 mm

HEATING & COOLING SOLUTION
VRF comfort cooling & heating with high efficiency heat recovery

OUTSIDE SPACE
1st floor terrace plus 7th floor communal terrace

CEILING & LIGHTING
Linear metal panels with integrated LED lighting & automatic day-light dimming

FRESH AIR VENTILATION
12 litres per second per person of filtered & conditioned air to maintain CO2 levels

LIFTS
Three 13-person lifts

ENABLED FOR THE FUTURE
Designed for longevity and adaptabilty with Design for Performance, Fitwel, SMART and LETI 2030 Band A specifications
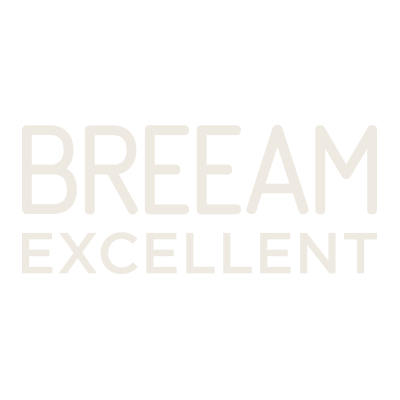
Breeam
Coveted
Excellent accreditation
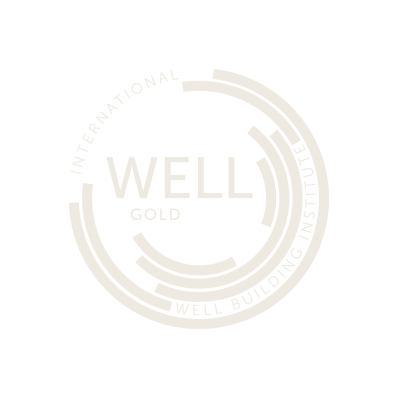
Well Building
Targeting Standard
V2 Gold

Nabers UK
NABERS design reviewed
target rating of 4 stars

WIREDSOURCE
WiredScore’s
highest-awarded mark
